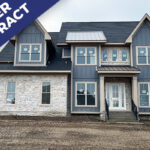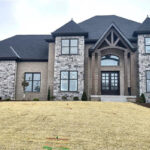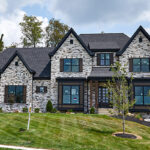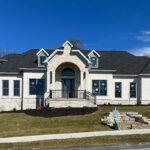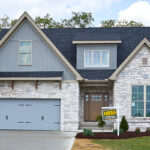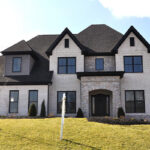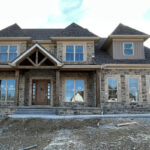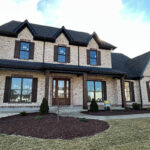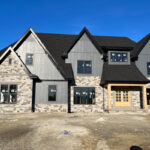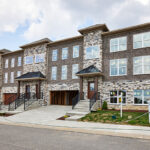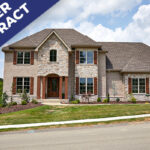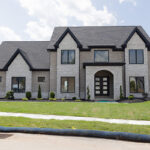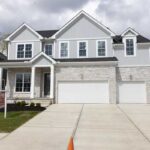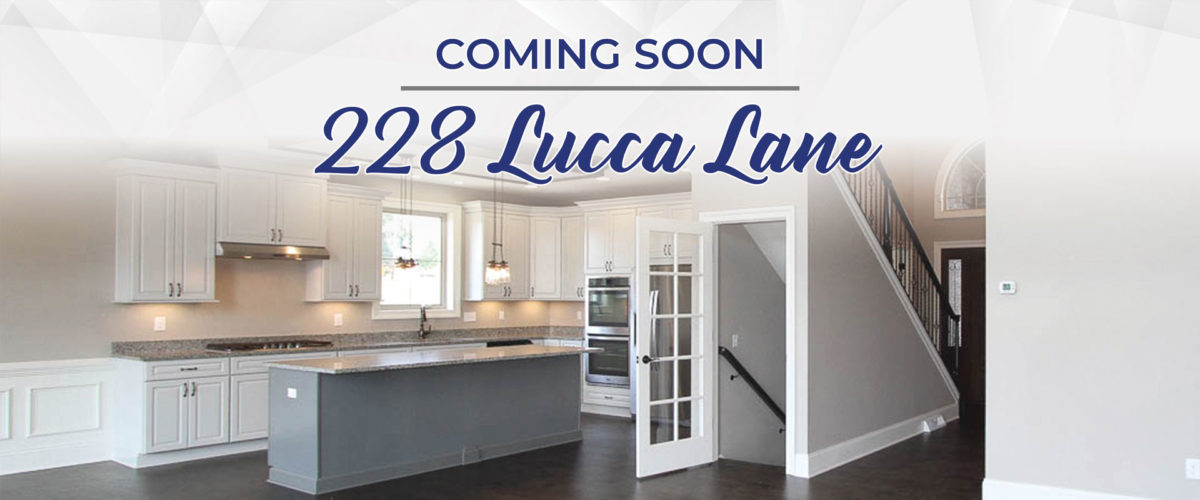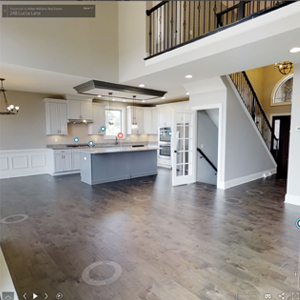228 LUCCA LANE
Capri Model
SOLD
One-level living at its finest in Siena at St. Clair! 228 Lucca Lane comes with a first-floor master suite, great room with a fireplace, open concept eat-in kitchen, study or dining room, as well as a two-car garage. Its masonry exterior conveys a unique, individual style, and is completed with granite countertops, maple cabinetry, and hardwood floors. 228 will also provide two upper-level guest rooms with a shared full bath and flex-use loft area. All these components, plus all the custom finishes of your choice, will make this an amazing home!
The community of Siena at St. Clair is within walking distance to many great amenities, including Whole Foods, The Porch, Duck Donuts and so many more.
Additionally, it’s located across the street from South Hills Village Mall, the “T” and is convenient to St. Clair Hospital, Upper St. Clair Rec Center, and easy access to Southpointe, Mt. Lebanon and downtown Pittsburgh.
FEATURES
- First Floor Master Suite, with Two Walk-in Closets and Tray Ceiling
- Two-story Foyer and Great Room
- 2 Additional Bedrooms, Full Bath and Loft on Second Level of Home
- Large Eat-in Kitchen with Island, Pantry Style Cabinetry and Breakfast Area
- Concrete Patio
- Mudroom, Laundry and Powder Room on Main Level
- 2 Car Attached Garage
- Dining Room on First Floor
CONTACT US TODAY
Want to hear more about 228 Lucca Lane? Contact us today to speak to a Benjamin Marcus Homes representative.
NOW ONLY $689,900
LEARN MORE ABOUT
Click the button to see more information about this development.

