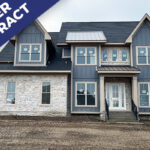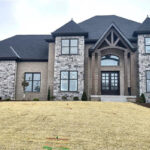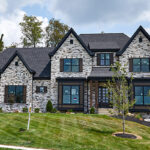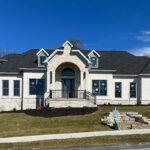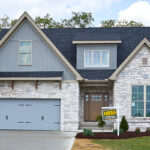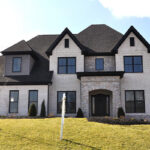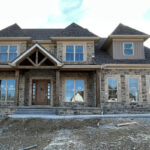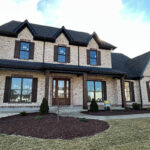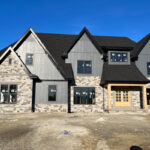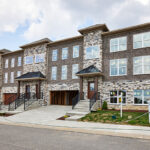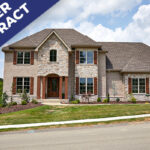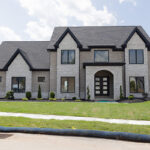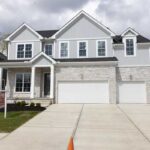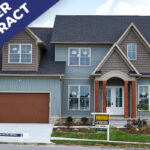HOME SERIES
We created these Home Series to bring high-quality, custom-built residences to a wider variety of price points. Above all, a buyer never sacrifices the structural, high-quality finishes, and unique styles that is to be expected from Benjamin Marcus Homes.
PLAN - PRICE
Description
text
text
text
text
text
text
text
text
text
text
text
text
text
2" x 6" Exterior Walls
Poured Concrete Foundation
Covered Front Entry
Landscape Allowance
Gas Fireplace on Main Level
Designer Light Fixtures
Brick and Stone Exteriors and Premium Siding*
Appliance Allowance
Painted or Stained Cabinetry with Soft Close
Granite Countertops Throughout
Composite Deck or Concrete Patio +
9' or 10' Cielings on First Floor *
Finished Garage
Ceramic Tile Shower Surround in Owner's Bathroom
2" x 6" Exterior Walls
Poured Concrete Foundation
Covered Front Entry
Landscape Allowance
Gas Fireplace on Main Level
Designer Light Fixtures
Hardie Board, Brick, and Stone Exteriors
Appliance Allowance
Maple Cabinetry with Soft Close
Granite Countertops Throughout
Composite Deck or Concrete Patio+
10' Ceiling Height on Main Level
Finished Heated 3 or 4 Car Garage
Engineered TJI Floor System
Ceramic Tile Shower Surround Throughout
Hardwood Floors
Masonry Surround on Gas Fireplace
* subject to neighborhood
+ based on lot selection
THE CHOICE IS YOURS
These two offerings vary from one another with differing levels of square footage, standard features, lot sizes, and neighborhoods. Therefore, each series allows for unique home-building experiences that promote a buyer’s desired lifestyle and fit their budget. In other words, we guarantee that your home will never be your neighbor's, regardless of which home series you build.

