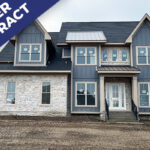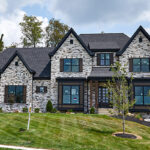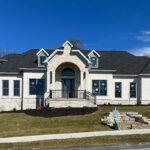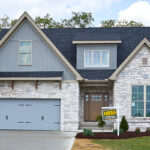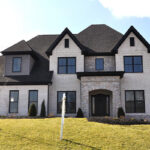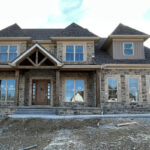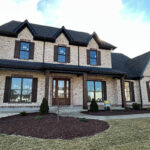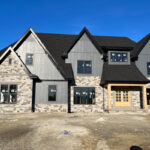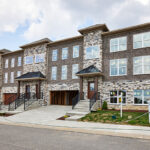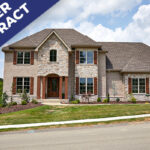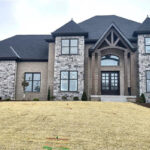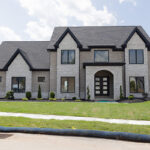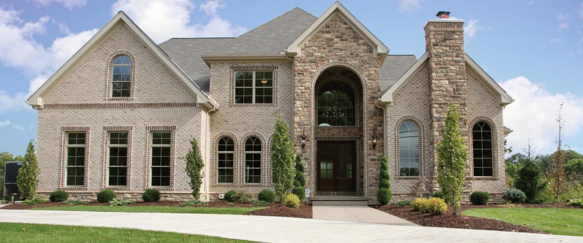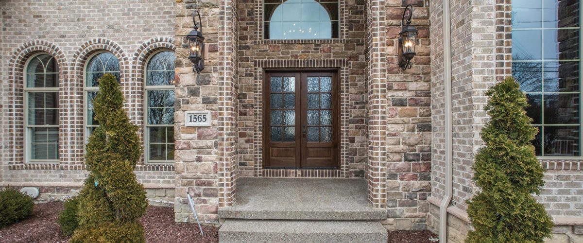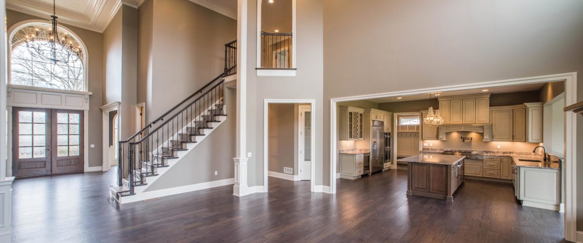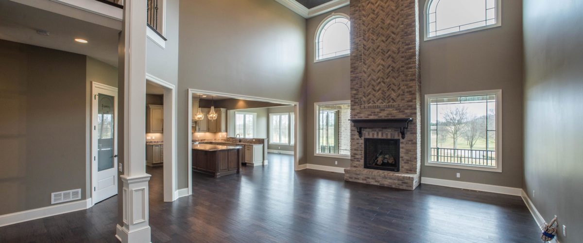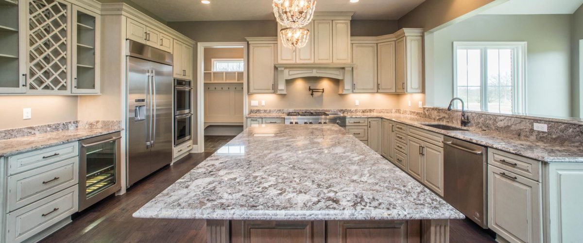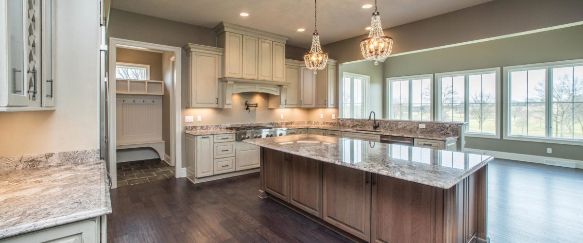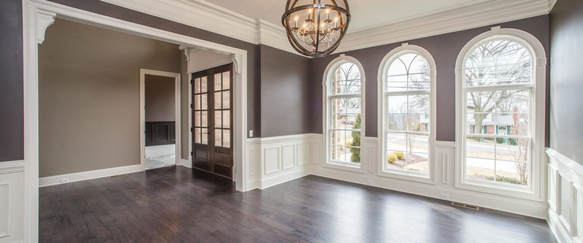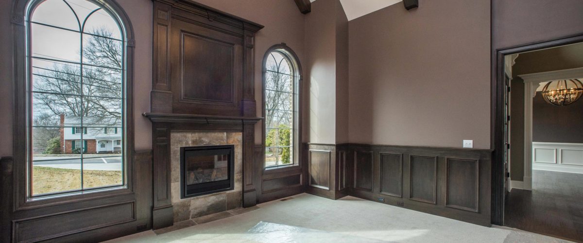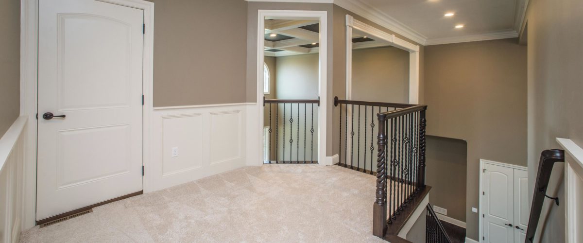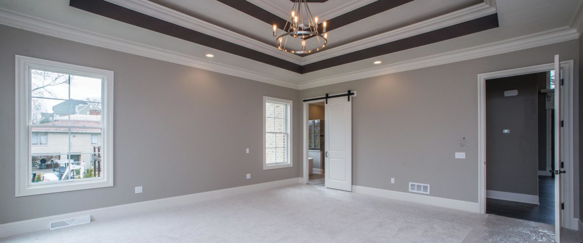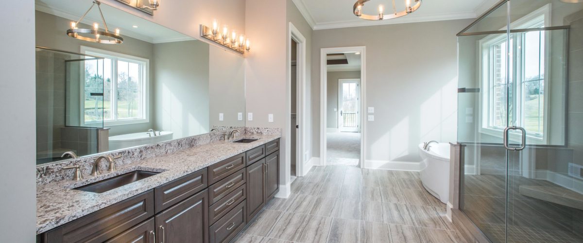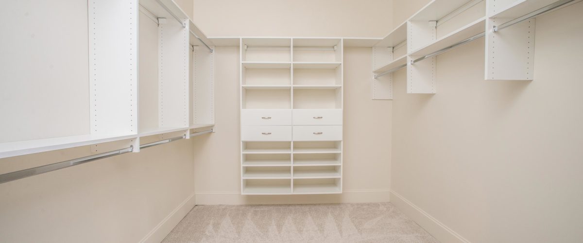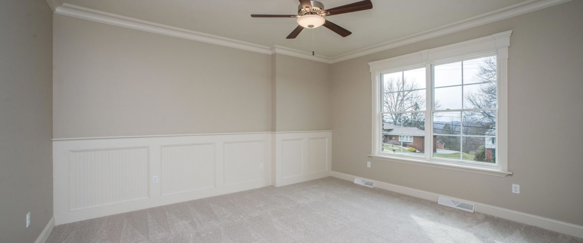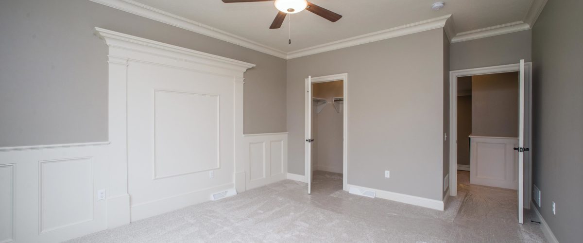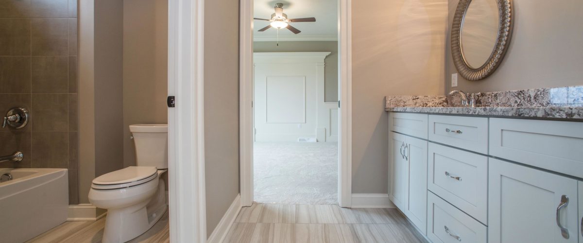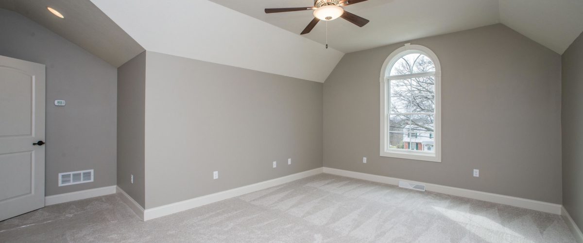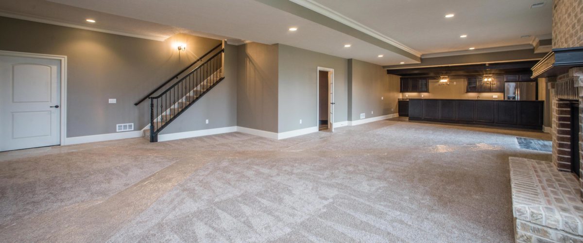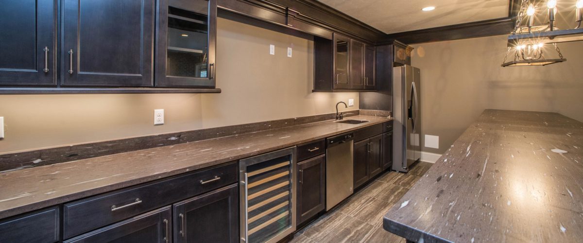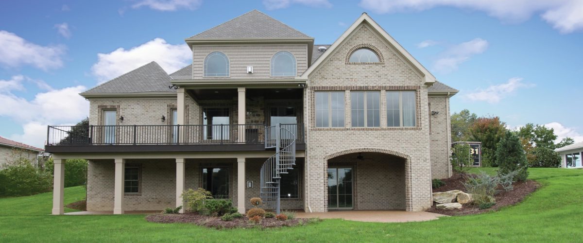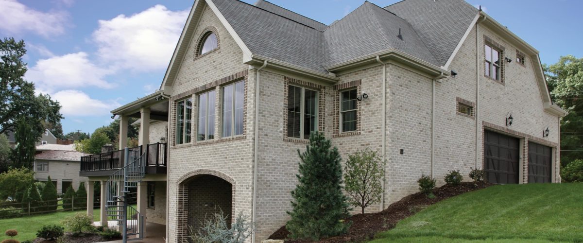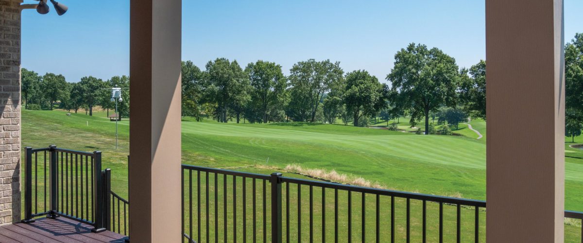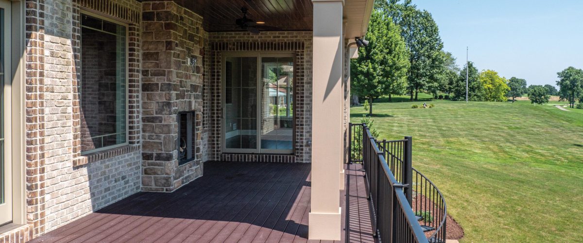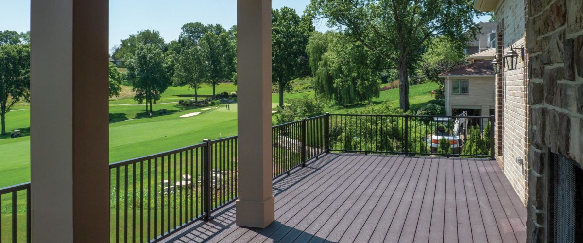1565 HASTINGS MILL
A beautiful brick and stone French country estate home located at 1565 Hastings Mill overlooks a meticulously maintained Upper St Clair golf course. The magnificent 5 bedrooms include a first-floor owner’s suite with ~12’ tall octagon tray ceiling and two oversized walk-in closets, 4 full baths, 1 half bath. Grand eat-in kitchen for entertaining, with gas cooking, oversized pantry, and butler’s pantry. In addition, you can enjoy outside dining and entertaining with a fabulous sunroom overlooking the golf course with a covered deck and gas hookup for a grill.
2-story family room with beautiful stone fireplace, and boxed beam ceilings. In addition, the finished rec room with 10’ ceilings, fireplace, bar, and walk-out to the back yard (right to the fairway!) plus a 4-car heated garage.
FEATURES
- Beautiful Brick and Stone French Country Estate, with an amazing St. Clair Country Club golf course view!
- Magnificent 5 bedrooms (first-floor owner’s suite), 4 full baths, 1 – half bath, & 4-car heated garage
- Grand eat-in kitchen, with gas cooking, oversized pantry, and butler’s pantry for entertaining
- Fabulous sunroom overlooking the golf course with a covered deck and gas hookup for a grill
- 2-story family room with beautiful brick fireplace, and boxed beam ceilings
- Finished rec room with 10’ ceilings, fireplace, bar and walk-out to the back yard (right to the fairway!)
- Lavish Master Suite with ~12’ tall octagon tray ceiling and two oversized walk-in closets
- Elegantly decorated master bath with upgraded countertops, double vanity bowls, and free-standing tub
- Landscaping throughout the property, including raised beds, bushes, and street trees
- High-efficiency gas water heater, washer/dryer hook-up
Laminate closet shelving included - Security system pre-wire and smoke detectors
- Beautiful Low-E custom windows with screens
- Upgraded architectural shingles
- Hose connections front & rear
- Pre-piped for radon gas protection
- Impressive open concept floorplan with beautiful custom Benjamin Marcus Homes signature details throughout, including layered crown molding in the Foyer and Dining Room
- Breathtaking ~20’ high 2-story foyer, custom Mahogany front door, & 10’ ceilings on the first floor
- Fabulous wood study with 15” cathedral ceiling and fireplace
- Welcoming mudroom with bench and hooks to store coats and shoes
- 3 beautiful custom fireplaces for chilly Pittsburgh days
- Custom wood hood, stainless steel appliance package includes 36” gas cooktop, 48” refrigerator, built-in drawer microwave, double oven, dishwasher, and beverage center
- Quality maple cabinetry & upgraded granite, quartz, or marble countertops in the kitchen & all bathrooms
- Beautiful hardwood flooring in the Foyer, Kitchen, Family Room, and Dining Room
- Upgraded carpeting in all bedrooms and study
- Decorative light fixtures and recessed lighting throughout
Beautiful custom staircase with wrought iron spindles - Oversized first-floor laundry room, with cabinetry, and sink for ease of cleaning
CONTACT US TODAY
Want to hear more about 1565 Hastings Mill Road? Contact us today to speak to a Benjamin Marcus Homes representative.

